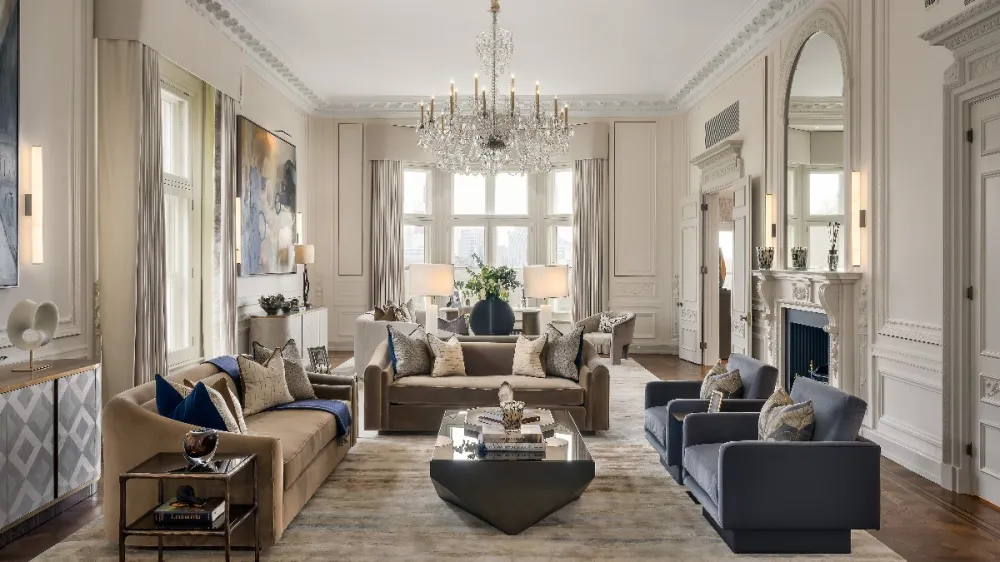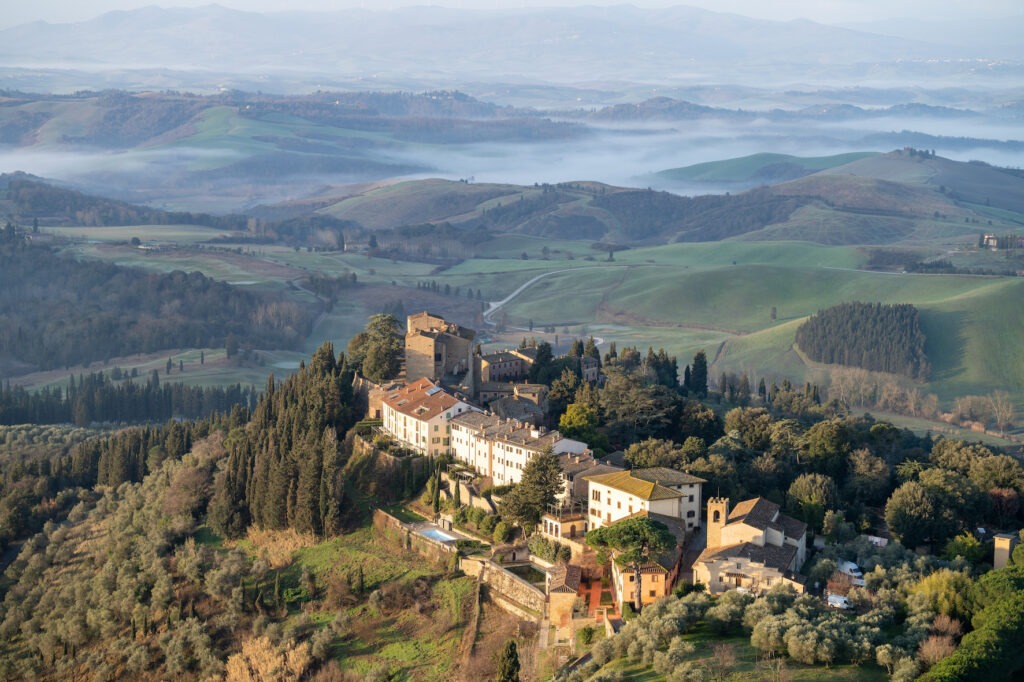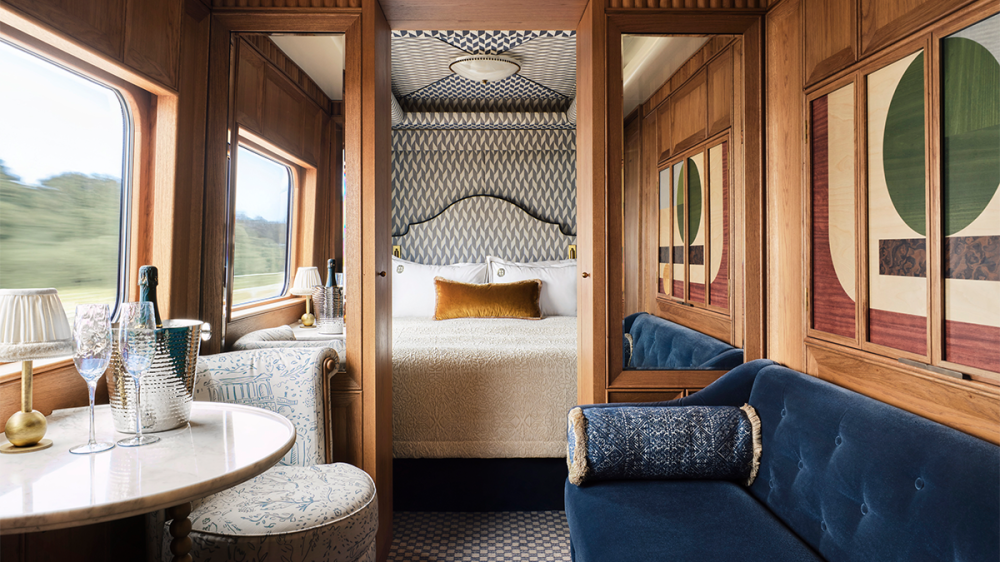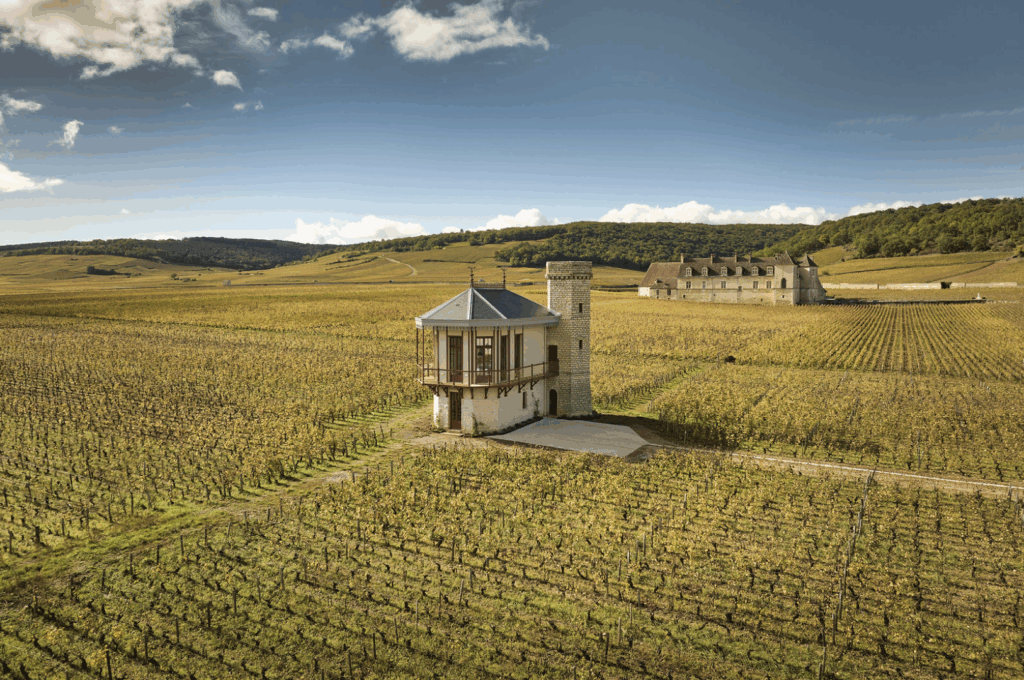The ornately detailed Art Nouveau-style apartment house in Mayfair stands on the site of a Georgian mansion once occupied by royalty.
What do the Elgin Marbles, Rolls Royce, and British royalty have in common? They all once called this property at 149 Old Park Lane, in London’s Mayfair neighborhood, home. Now you can own a piece of the building’s illustrious history, a full-floor apartment that has recently come available for £26.25 million with The Family Office, a new division of U.K. Sotheby’s International Realty that is dedicated to ultra-high-net-worth clientele.
The apartment is tucked into an eye-catching building that stands on a piece of land that has had many lives over the past few centuries. The original building that once stood here was a Georgian mansion built for the noble Bruce family in 1760. Thomas Bruce, the 7th Earl of Elgin, once displayed the Elgin Marbles here, a collection of ancient Greek sculptures he purchased and removed from the Parthenon. He planned to transform his home into a private museum before the collection and its ownership were transferred to the British Museum in 1816.
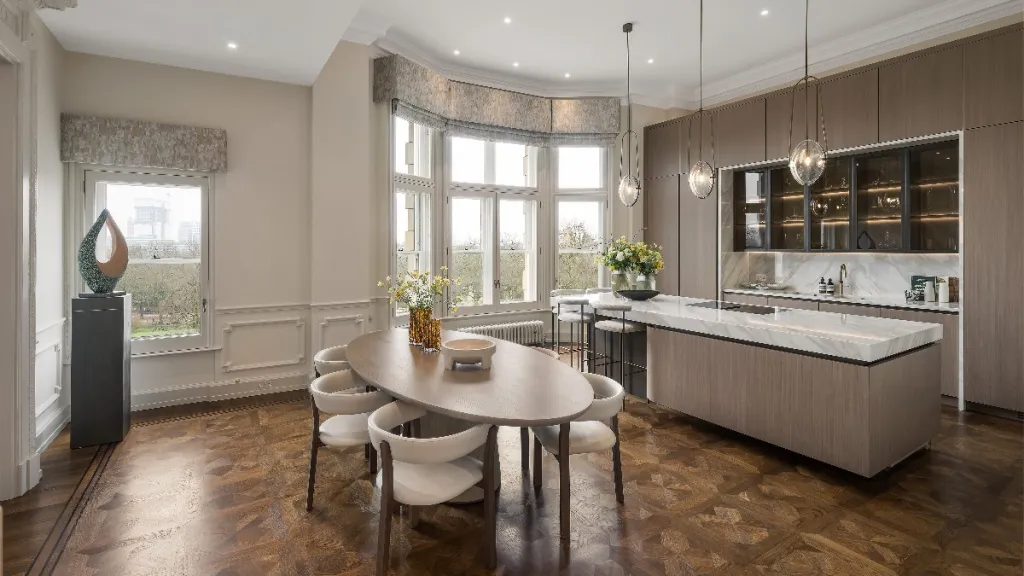
ALEX WINSHIP/THE FAMILY OFFICE, UKSIR
The mansion eventually became a palace for various members of the British Royal Family, including Prince William, Duke of Gloucester and Edinburgh, and his wife, Princess Mary (daughter of King George III). After his death, it was occupied by Prince George, Duke of Cambridge.
In 1904, Elgin’s former mansion was torn down and replaced by the existing structure, a seven-story, Art Nouveau-style apartment building by the same architects as the Savoy Hotel, Thomas Edward Colcutt and his partner, Stanley Hamp. The architectural duo used the legendary hotel and the property’s royal history as inspiration. From 1906 to 1971, the building served as the headquarters of Rolls Royce, with a showroom on the ground floor and the apartments above it used as entertaining spaces and private residences for the company’s executives.
Easily one of Mayfair’s newest and most exciting listings, the 5,200-square-foot, fourth-floor home was designed for large-scale entertaining and features a regal reception hall with marble floors and a grand piano. The dining room and drawing room can be combined to accommodate up to 100 guests. There’s a family kitchen as well as a discrete chef’s kitchen for catering purposes or for a live-in chef to prepare daily meals. There are four bedrooms, five full bathrooms, and one powder room, plus a separate apartment for staff. Each bedroom has its own seating area and bathroom, while the primary bedroom has the most spacious bathroom along with an ample walk-in closet.
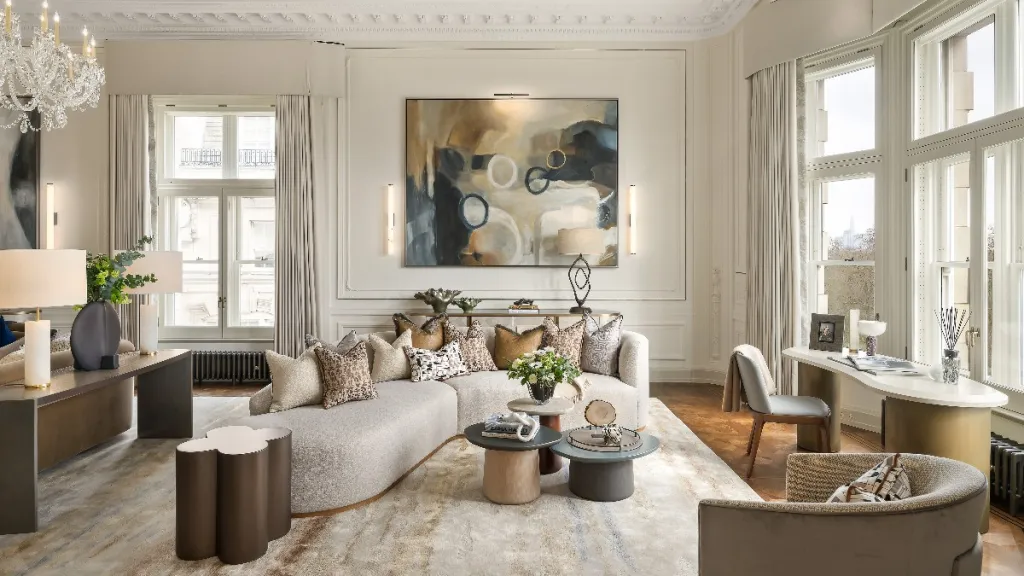
ALEX WINSHIP/THE FAMILY OFFICE, UKSIR
Every room features hand-selected stone and other custom features. For example, the kitchen has bespoke bronze-tinted glazed cabinetry and polished Neolith Calacatta Gold marble, while the wall finishes include hand-woven wallpaper and gold leaf-finished paneling.
There are marble and parquet floors throughout the entertaining spaces and 14-foot-high ceilings throughout, as well as immaculate cornicing and crown molding retained from the original Art Nouveau building, as well as original marble fireplaces, paneled walls, custom furnishings, and elegant crystal chandeliers. Large windows flood every room with natural light. Finally, there’s fully integrated Lutron lighting, automated window treatments, and a Sonos system throughout the home.
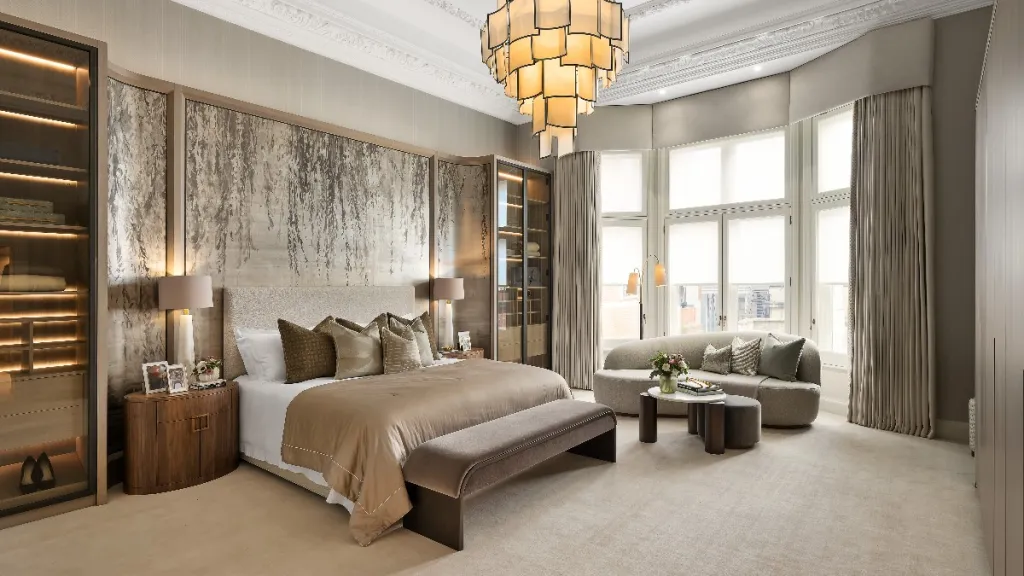
ALEX WINSHIP/THE FAMILY OFFICE, UKSIR
Listing agent Marcus O’Brien, founder of The Family Office at Sotheby’s International Realty, says, “It has the size and dimensions of a grand house, but has the living accommodation all on one floor. It’s like a ‘lateral mansion,’ and the elevated position on the upper floors of the building means that the residence offers sweeping panoramic views over adjacent Green Park and the London skyline. It’s the London equivalent of owning a grand Manhattan penthouse directly overlooking Central Park.”
The storied building, which provides residents with 24-hour doorman and concierge services, is within walking distance to some of Mayfair’s most iconic and picturesque spots, like Sloane and Bond Streets, Knightsbridge, and Buckingham Palace.
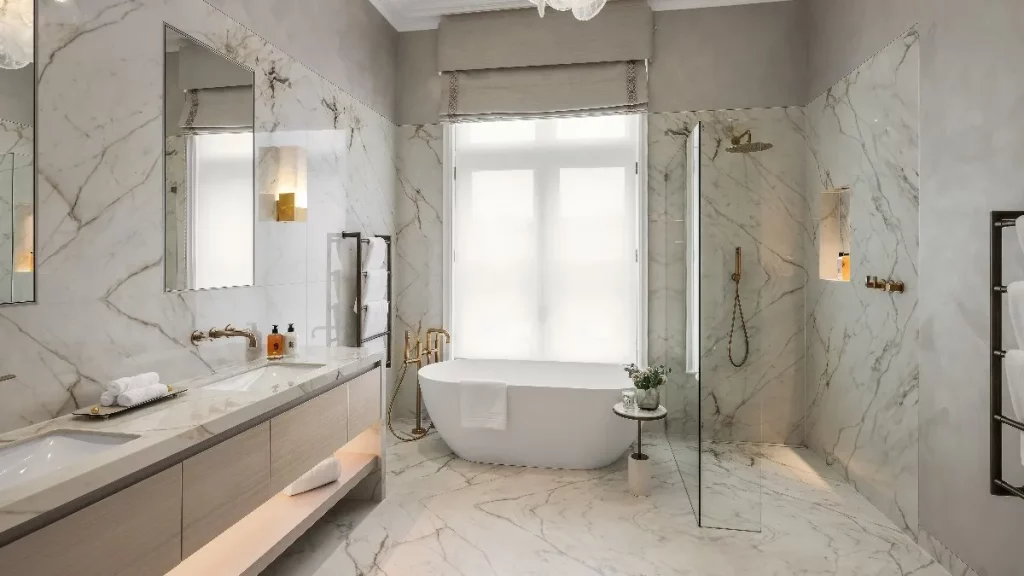
Photo : Alex Winship/The Family Office, UKSIR
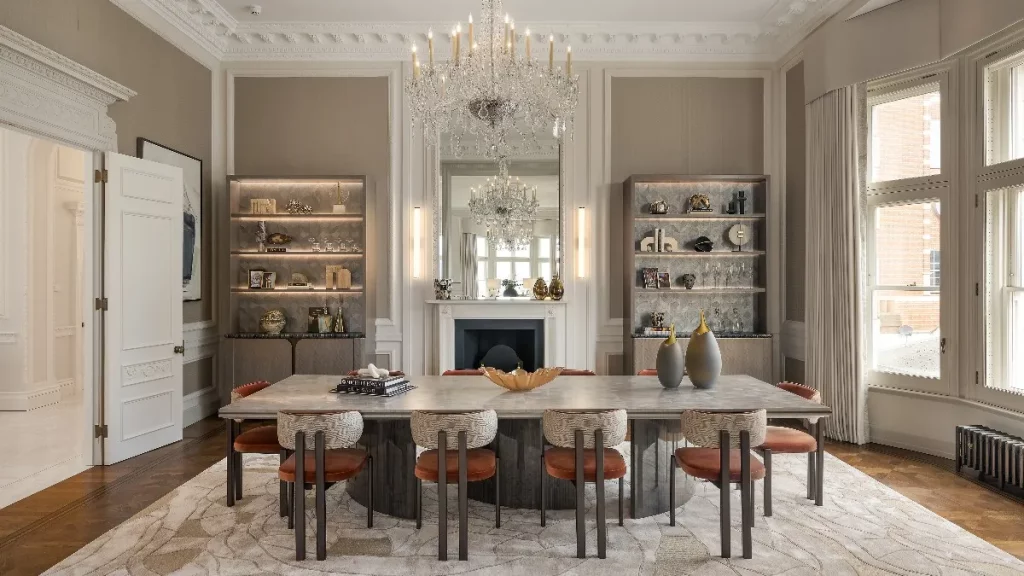
Photo : Alex Winship/The Family Office, UKSIR
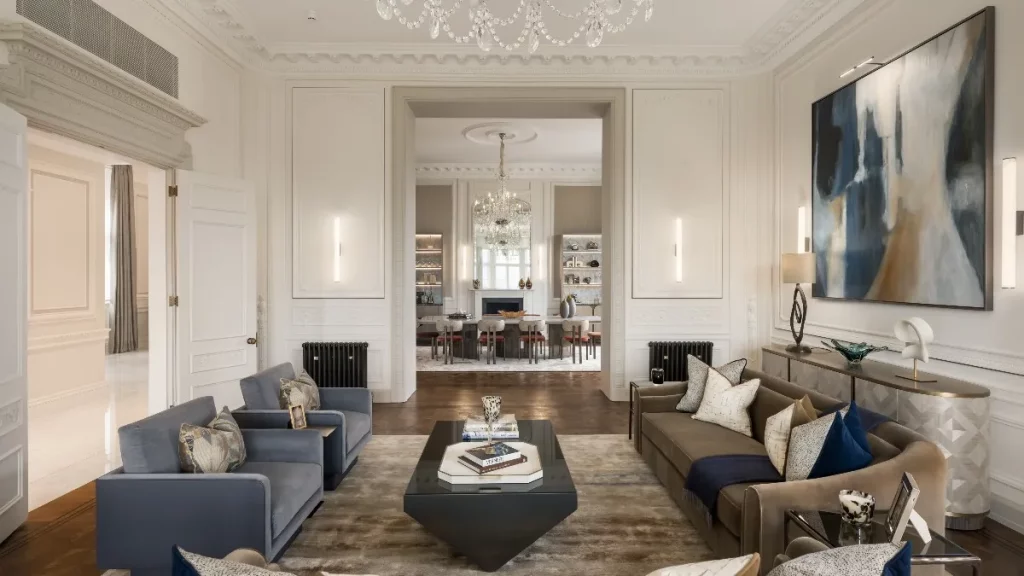
Photo : Alex Winship/The Family Office, UKSIR
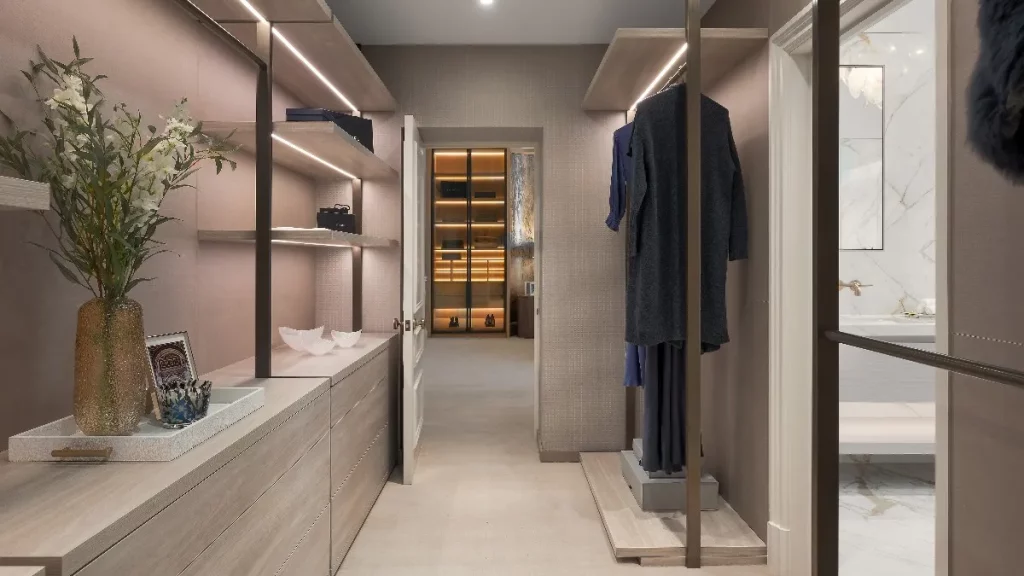
Photo : Alex Winship/The Family Office, UKSIR

