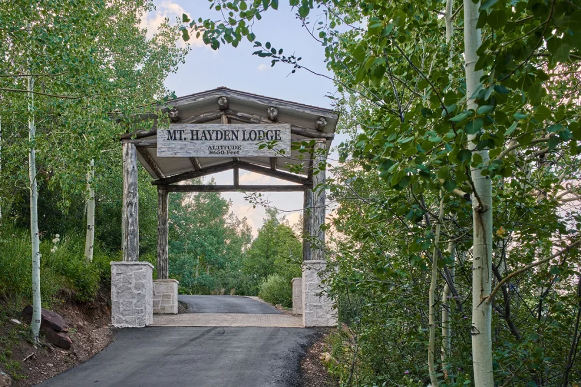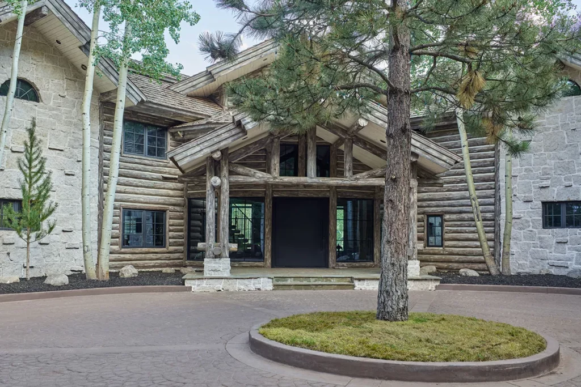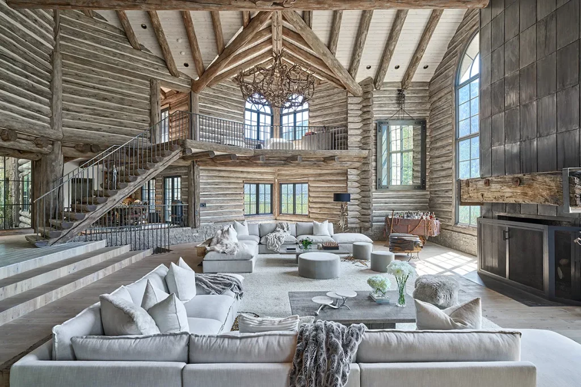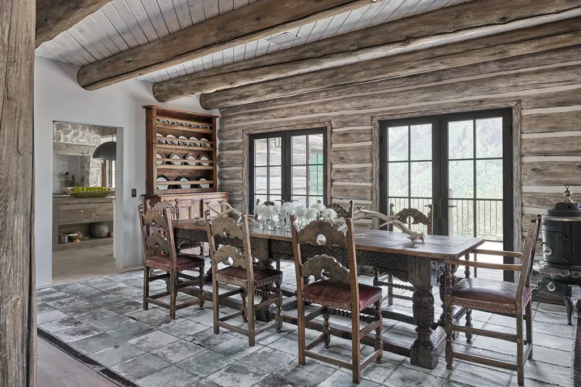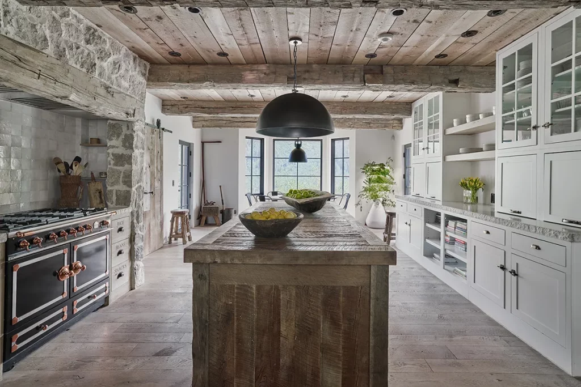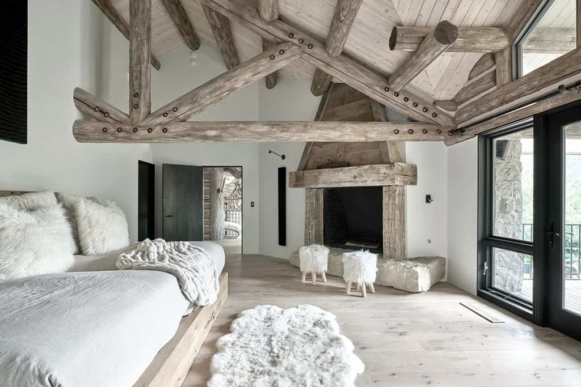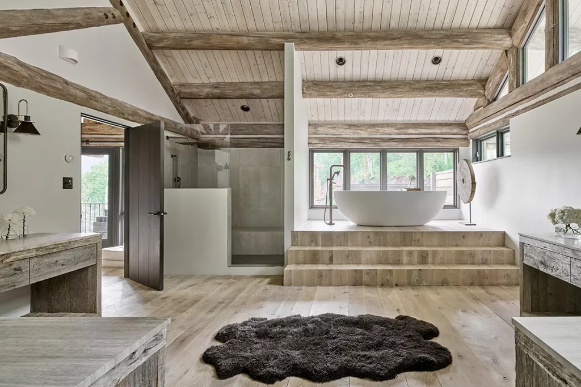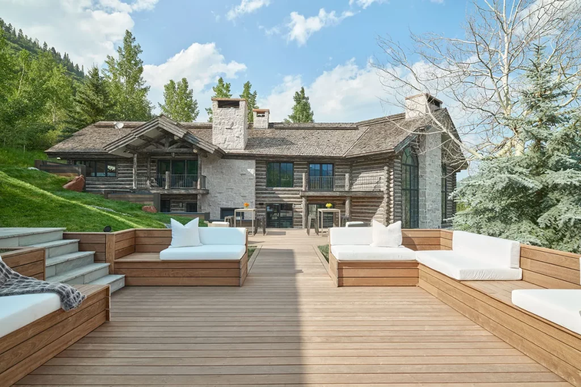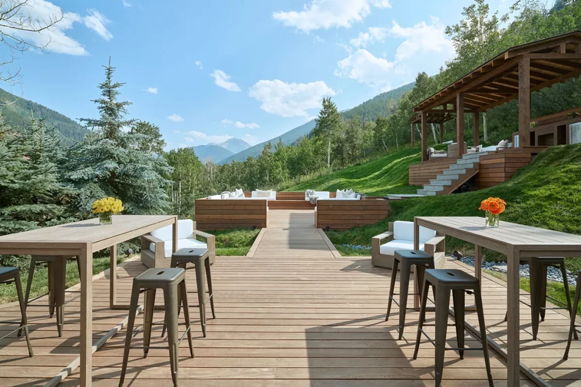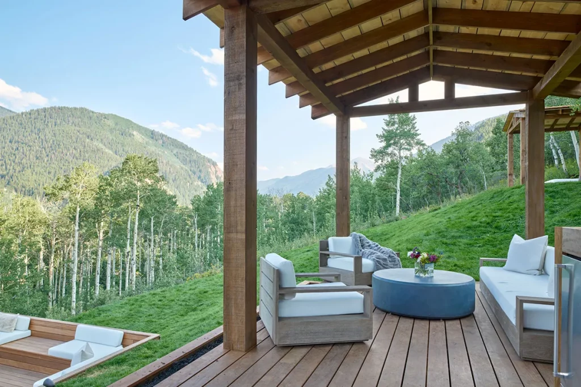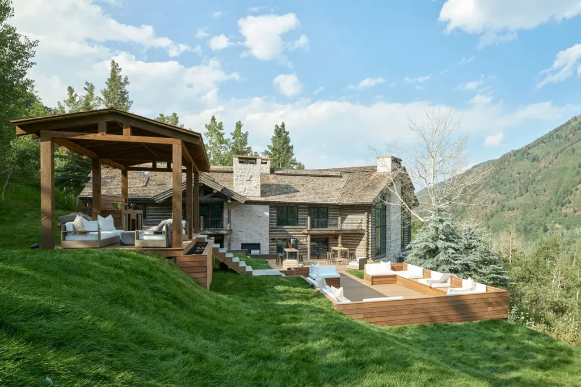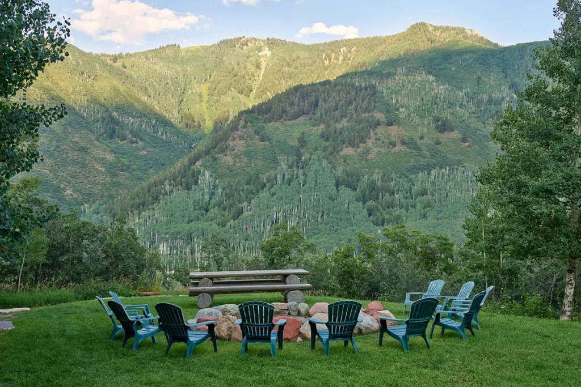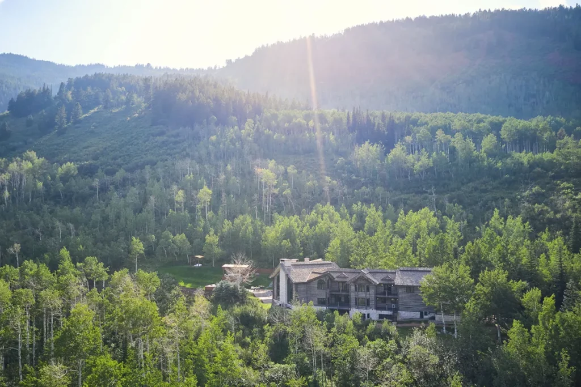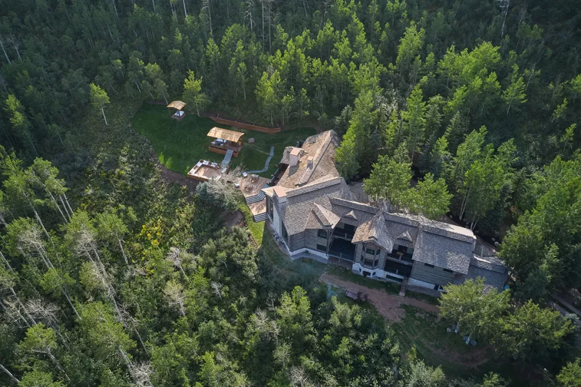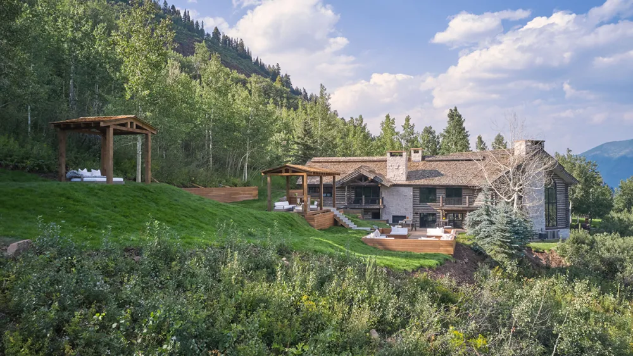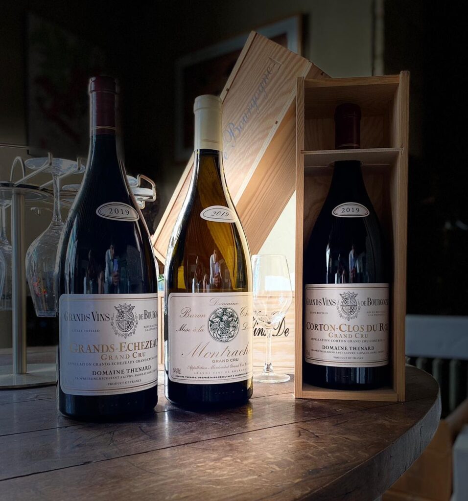The 11,500-square-foot residence, known as Mount Hayden Lodge, features custom fittings and finishes from around the world.
Not quite four miles from Aspen’s favorite downtown watering hole, J-Bar, one could easily miss the discreetly marked turn-off from picturesque Castle Creek Road to the private (and well-maintained) dirt road that winds up the hillside to Mount Hayden Lodge.
Now on the market with Steven Shane of Compass for $45 million, the 17-acre mountainside spread last changed hands in 2015, when tax records show it was acquired for $7.3 million by an entity tied to veteran corporate turnaround specialist and philanthropist Scott J. Freidman. The 11,500-square-foot stone and log mansion and its grounds have since undergone a comprehensive overhaul that brings deluxe modernity, local history, and international sophistication to Aspen’s signature brand of rustic luxury.
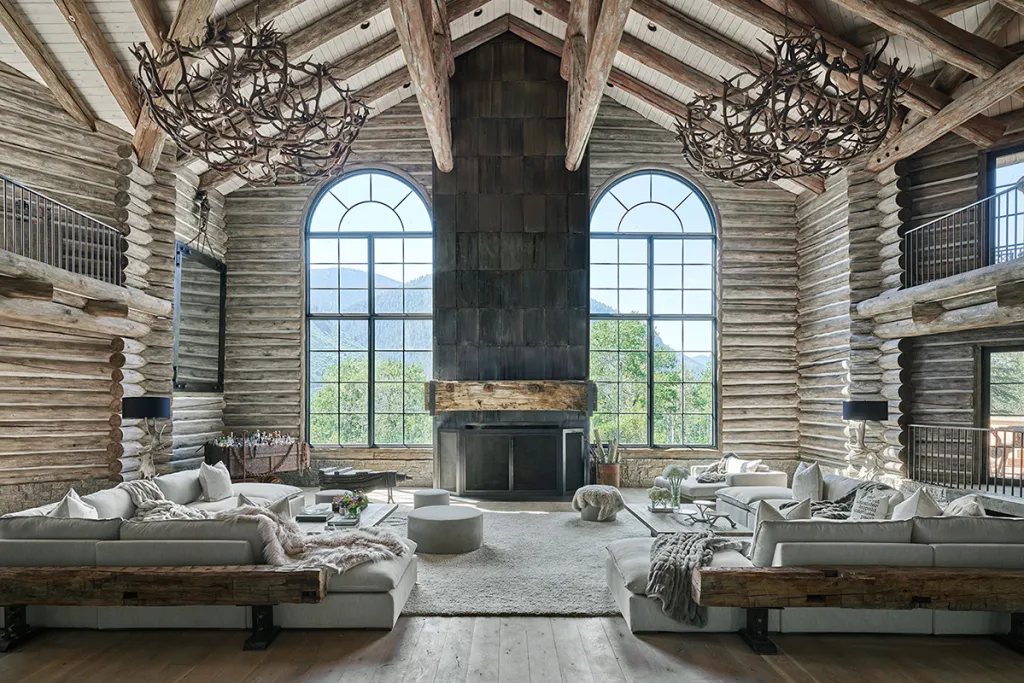
SHAWN O’CONNOR / COMPASS
Logs were sourced from one of the oldest wooden structures in the U.S., a former sugar mill in Missouri, stone countertops were imported from China, stone flooring was brought in from Transylvania, and marble was mined in Colorado before it was shipped to Italy for cutting and finishing. About 5,000 square feet of Aman-style decking with built-in seating was added, while the interiors, featuring soaring wood-beamed ceilings and towering walls of exposed logs and chinking, are sprinkled throughout with antiques from the nearby Redstone Castle as well as from Courchevel and the Haute Savoie region in France.
The step-down living room has two seating areas in front of a monumental steel-faced fireplace. A couple of massive deer-antler chandeliers and gigantic windows fill the cavernous space with light. A woodstove warms the formal dining room, while the kitchen’s top-end equipment includes a La Cornue range. In the cozy nearby breakfast nook, wrapped floor, walls, and ceiling in reclaimed wood planks, a chunky wooden fixture with numerous lantern-like lights and antique snowshoes on the wall adds to the Rocky Mountain ambiance.
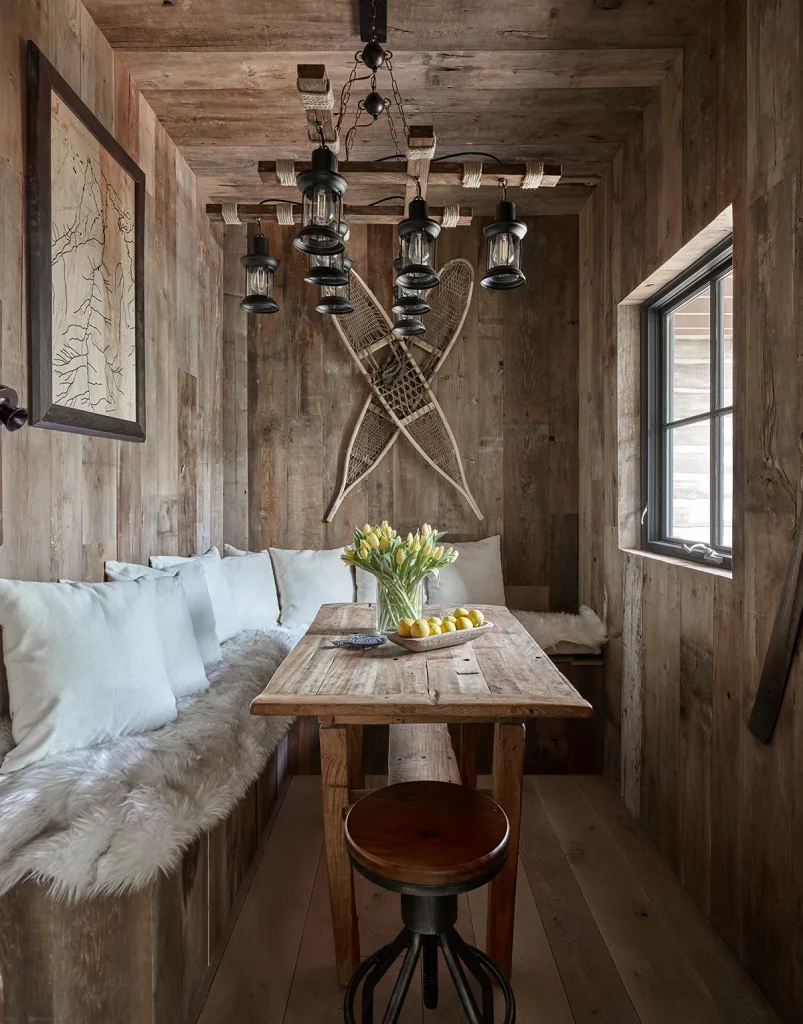
SHAWN O’CONNOR / COMPASS
The property borders the White River National Forest and has direct access to its system of trails. Across the wooded acreage are expanses of rolling lawns, two ponds fed by a natural creek with waterfalls, several fire pits, and extensive decking positioned to bask in the majestic surroundings.
Among the secluded estate’s numerous high-tech upgrades are Nest and Control 4 home automation systems, invisible fencing, security cameras, and fiber optic wiring for speeds up to 1Gbps.
