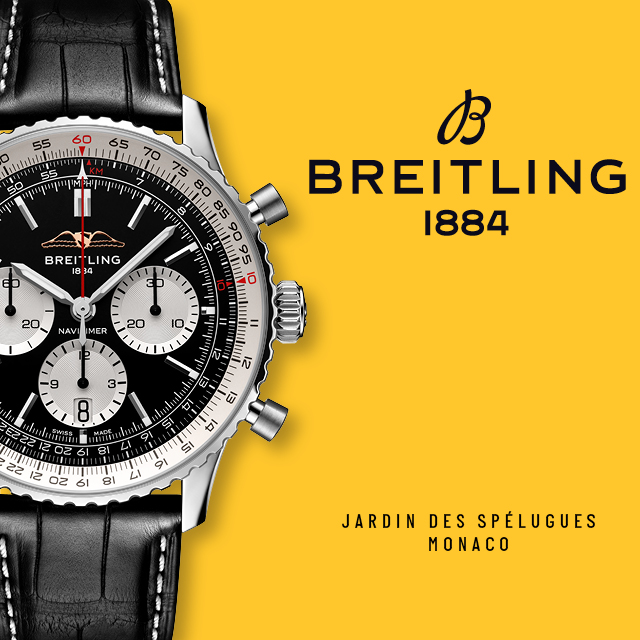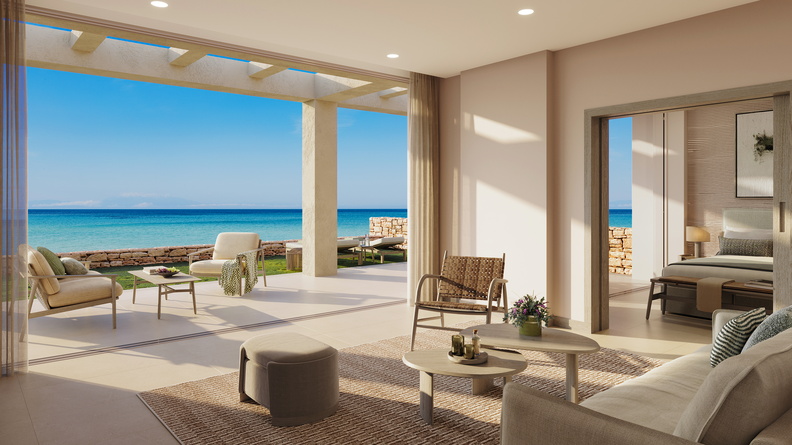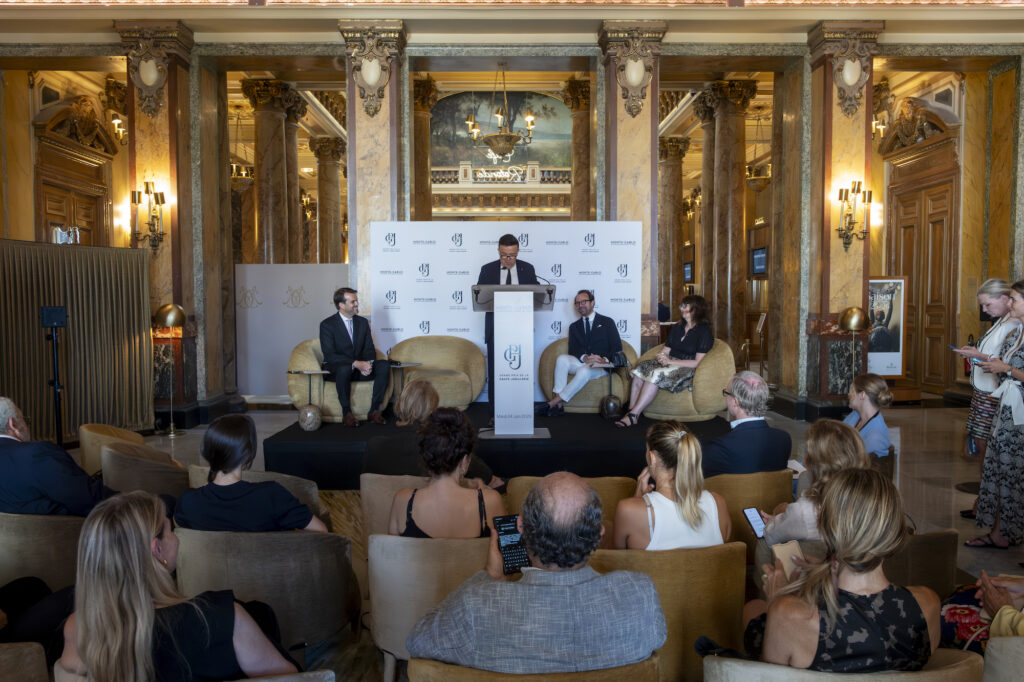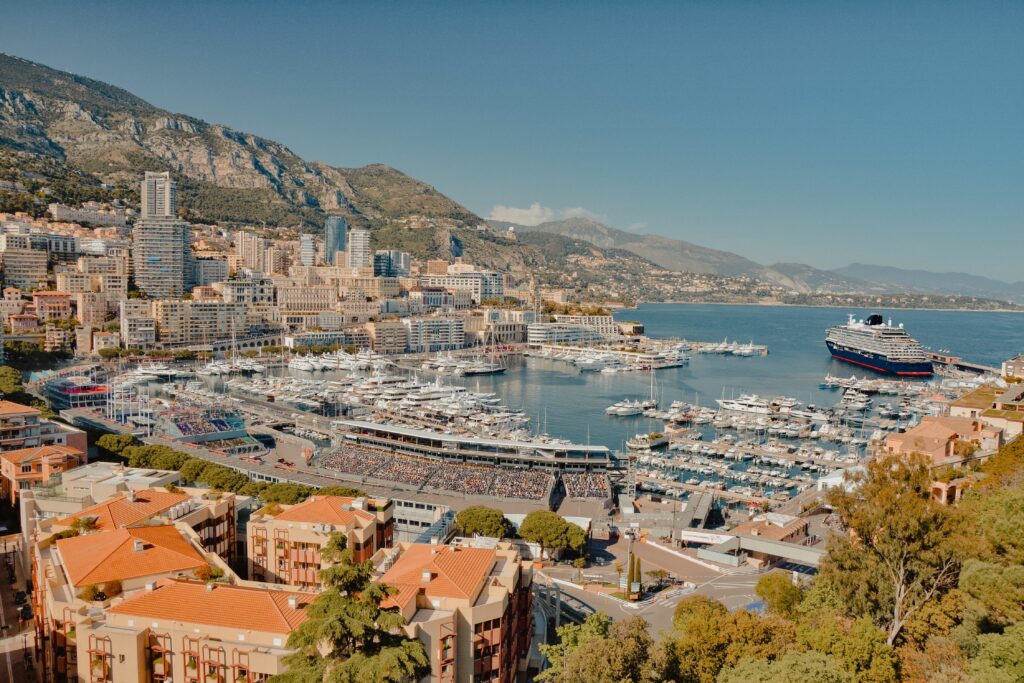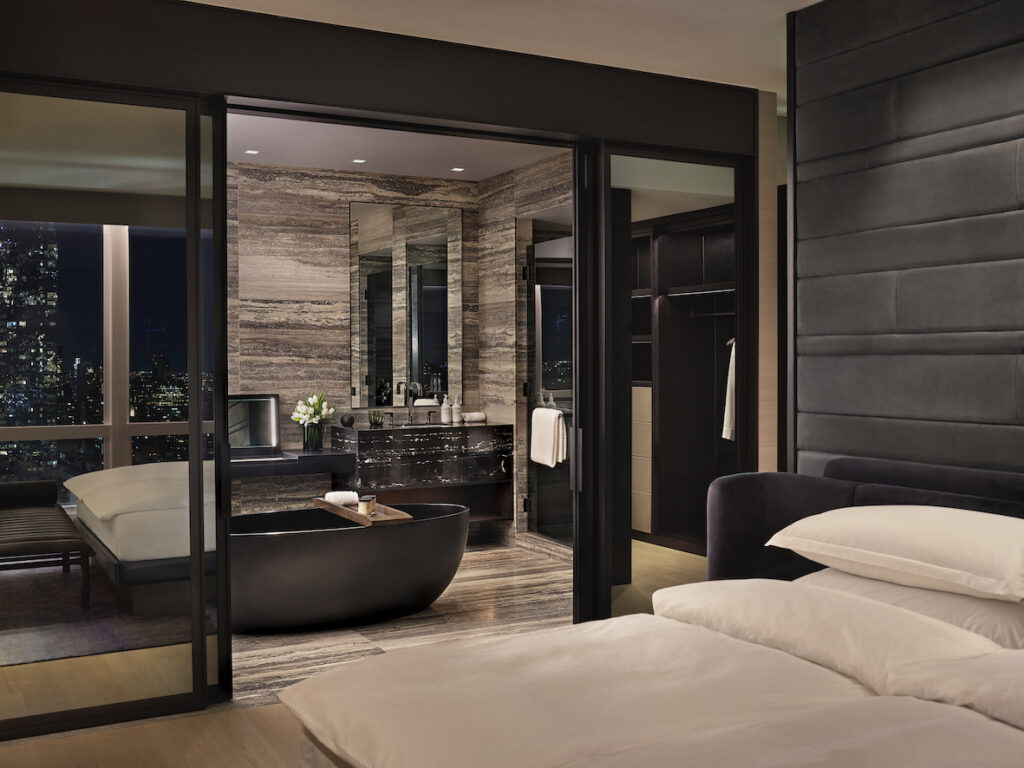Brooklyn’s Post House may have only been built last year, but the luxe residential tower is steeped in history.
Located in the tony Boerum Hill neighborhood, the new 11-story building was designed by Workshop/APD and pays homage to the 1925 post office that previously stood on the site. The modern reinterpretation features arched windows, ornate brickwork, and geometric shapes that fit well with the surrounding brownstones.
“The inspiration for the project came from the history of the previously existing building, which was a U.S. Post Office established in 1925,” says Brook Quach of Workshop/APD. “We tried to highlight the classical architecture that was on the outside of the building.”
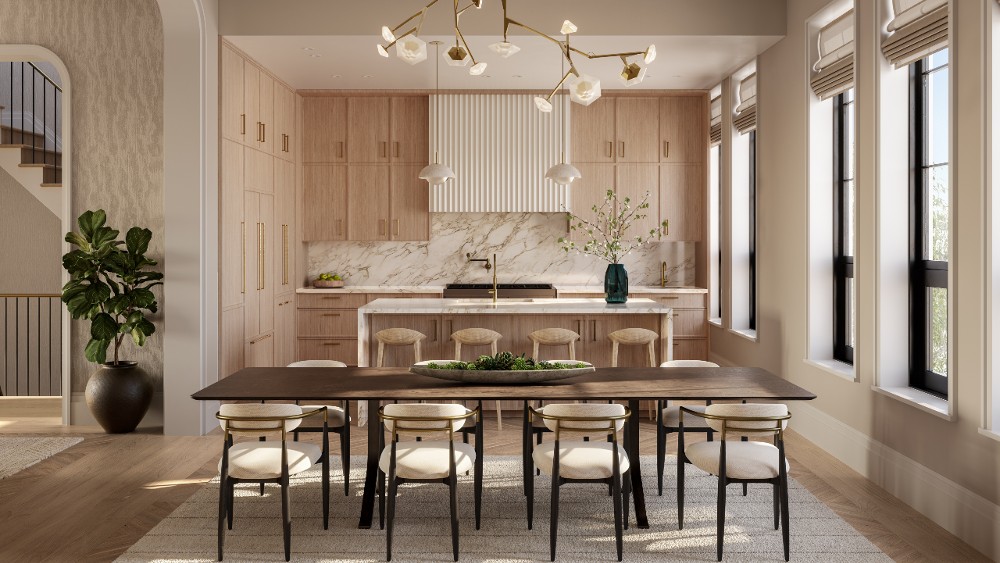
Inside, meanwhile, there are 41 swanky units that pair old-world charm with modern amenities. The condos start at $1 million and offer between one and four bedrooms. In addition, Post House includes a pair of 28-foot-wide townhouses that are a cut above the rest of the accommodation.
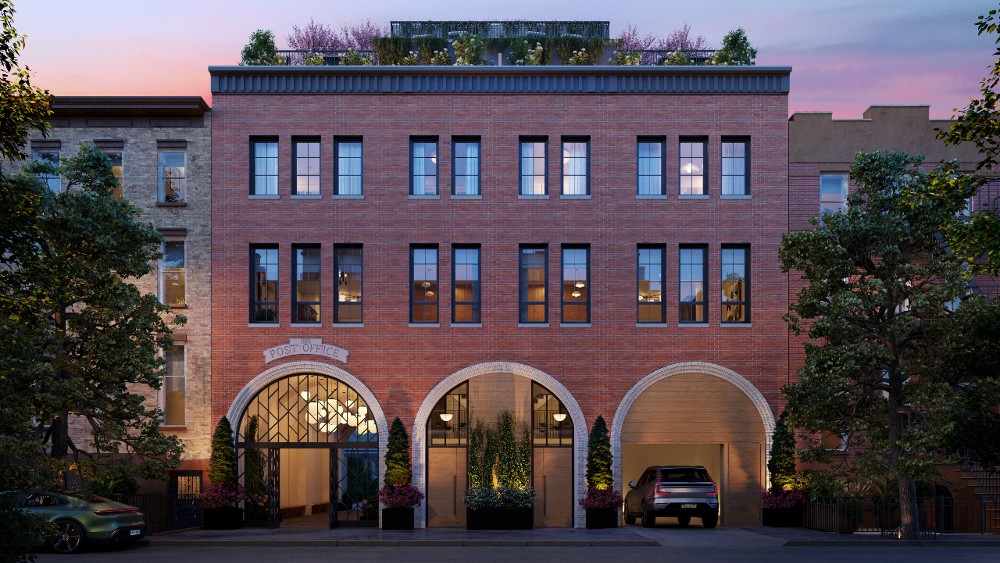
Starting at $9.95 million, each townhouse comes with elegant Art Deco interiors. Spanning 5,600 square feet, the layout comprises five bedrooms and six and a half bathrooms. There’s also an outdoor space on every floor, plus a rooftop terrace. Each abode has a double-height entrance hall and a custom staircase that leads to a parlor floor—this is similar to how homes were laid out in the 1920s. The parlor itself has a cozy fireplace and plush lounges, as well as an outdoor area with a grill station. The chef’s kitchen and dining room share no less than five south-facing windows. Both residences also have private entrances, just like a regular free-standing home.
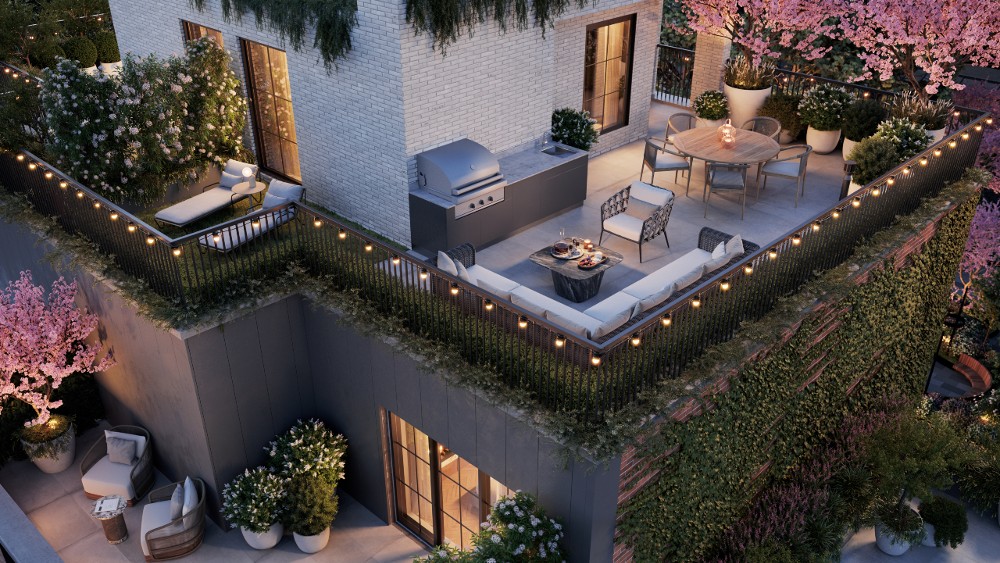
“Geometric shapes that suggest an envelope flap carry a ‘letters from home’ theme throughout the entire project, while arches and curved ceilings create a clean and welcoming aesthetic both on the interior and exterior of the building,” Quach adds. “This is found throughout the townhouses, whether in the chevron wood floors that mimic an envelope or the soft, arched entry vestibule that emulates a mailbox’s opening.”
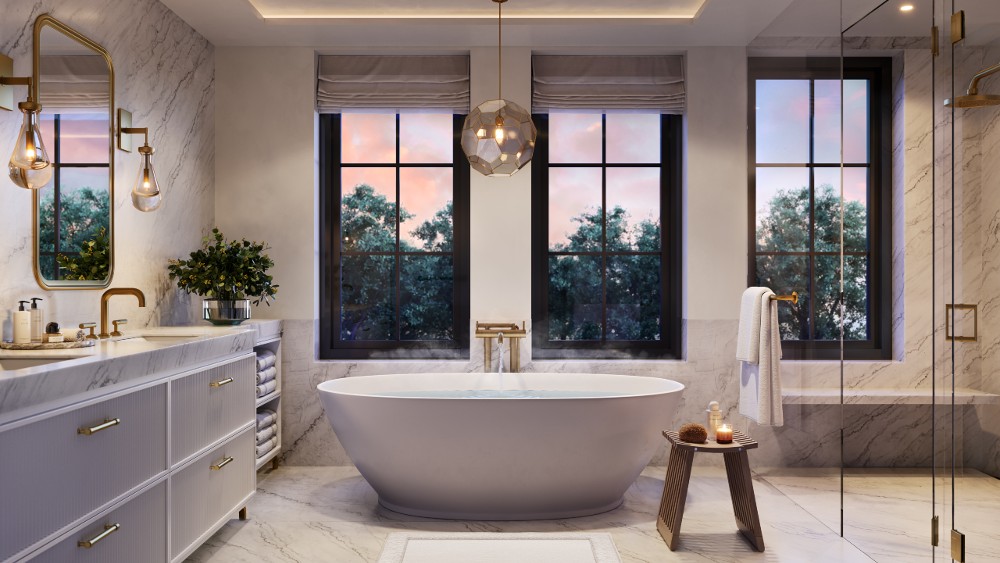
Of course, all residents will have access to suitably swanky amenities, including a part-time doorman; on-site parking; a residents’ lounge with a custom greenhouse, wellness center, sauna, children’s playroom, a maker’s room, and pet spa; and a landscaped rooftop deck with an outdoor gym, dining, and lounge areas. Sounds like quite a “post office.”

