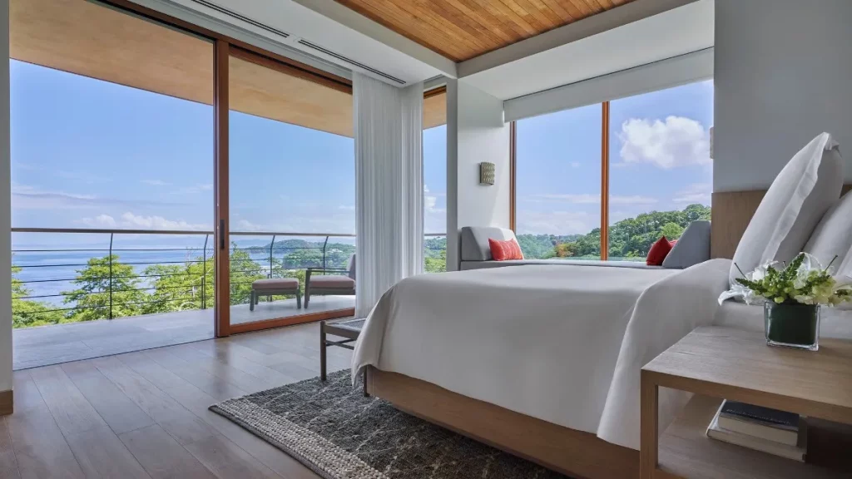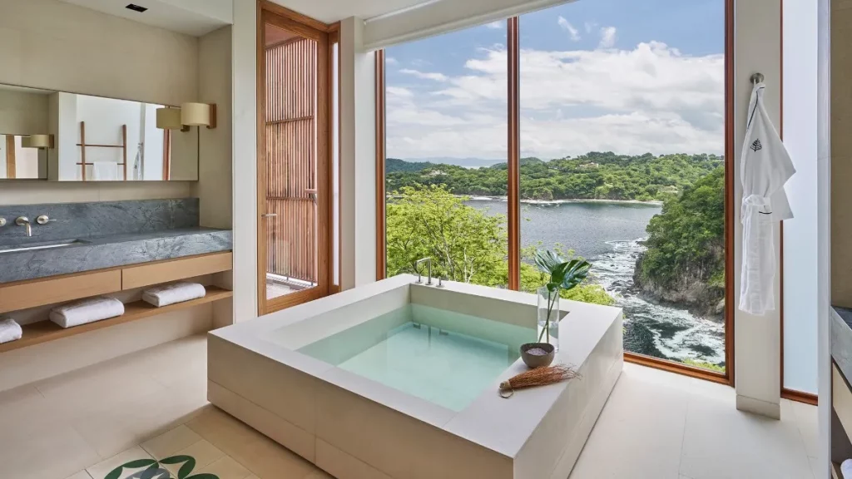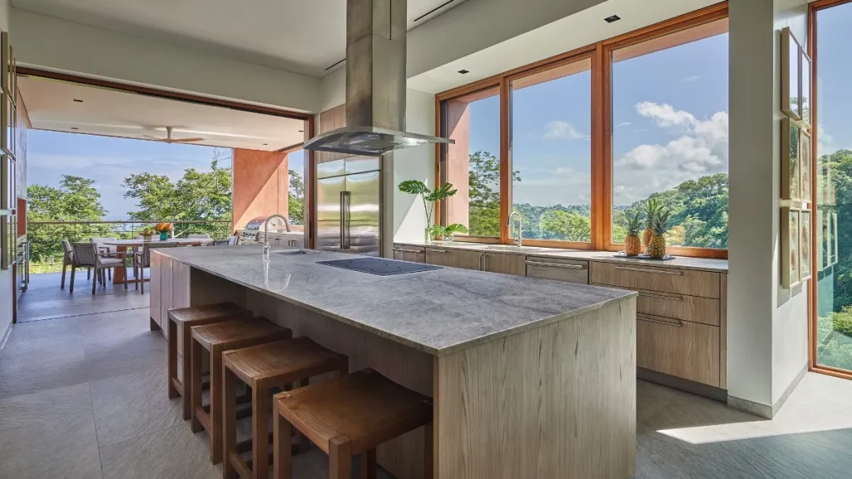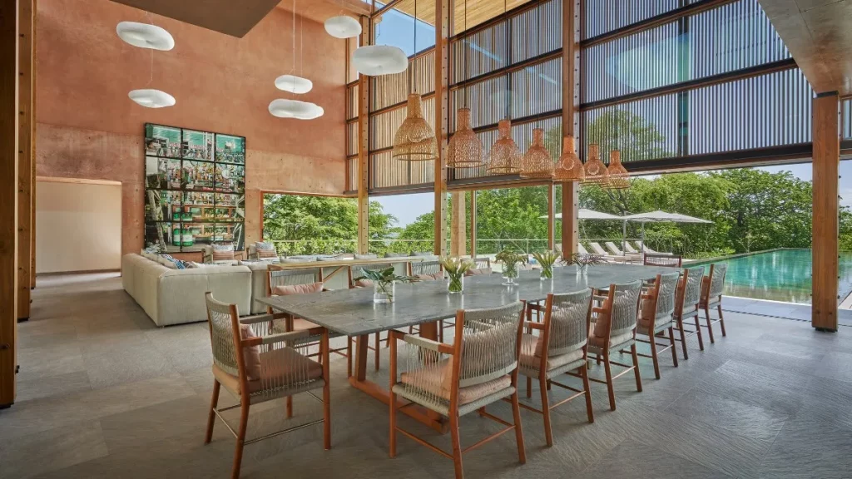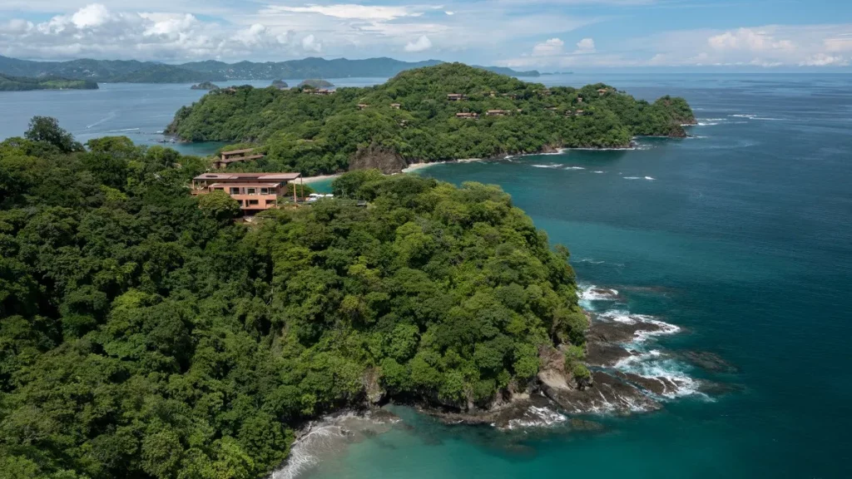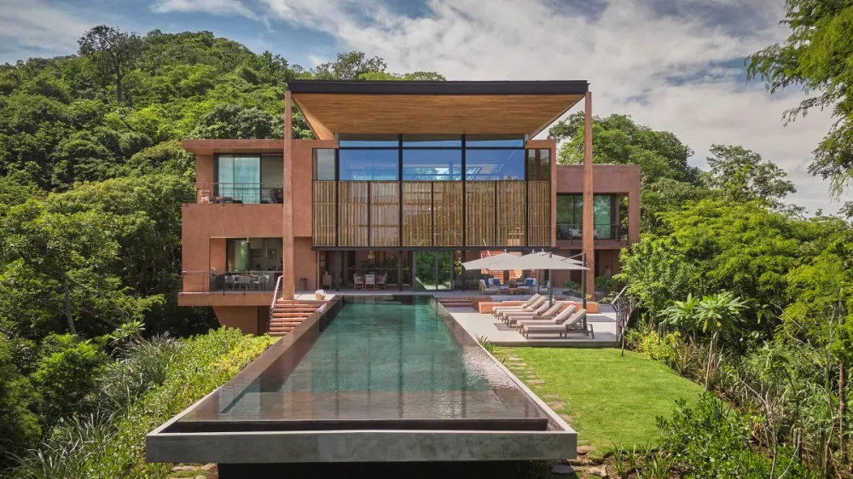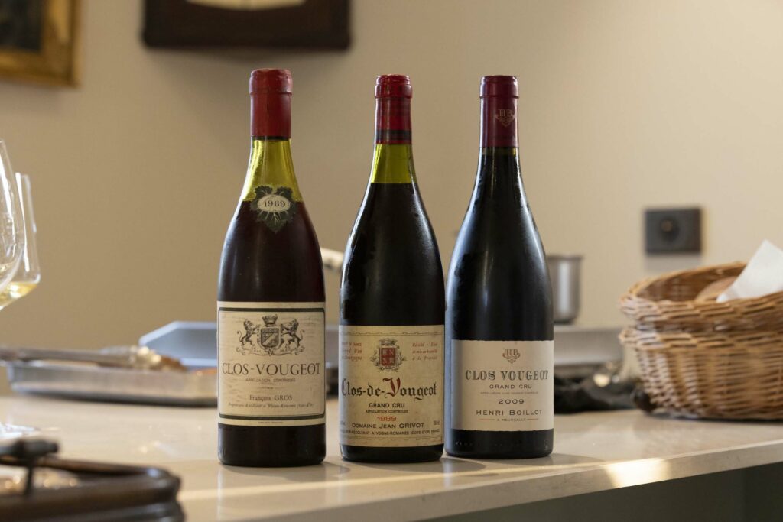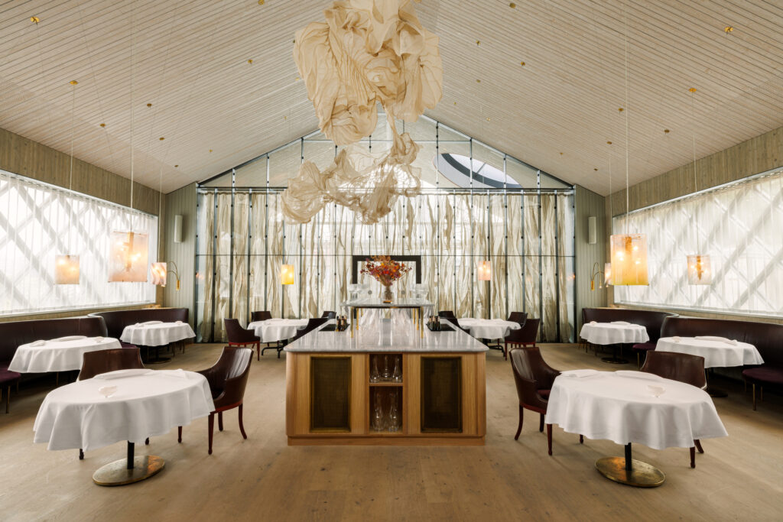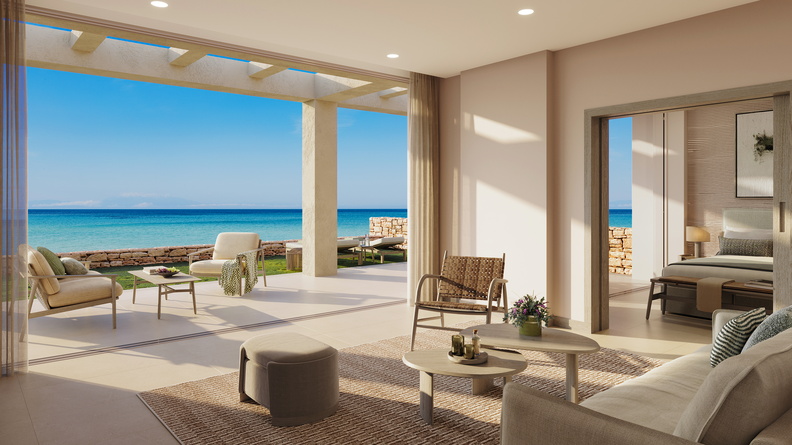With edge-of-the-earth sunset views, Casa Las Olas is fully managed and serviced by Four Seasons Resort Costa Rica at Peninsula Papagayo.
Costa Rica is one of the world’s most thrilling adventure travel and leisure destinations, brimming with impressive wildlife, pristine rainforests, unspoiled beaches, and world-class surfing—plus a Gisele Bündchen sighting or two.
Situated in the northwestern province of Guanacaste, Peninsula Papagayo is a celeb-loved destination that comprises a 1,400-acre resort community with 15 miles of coastline. There are a variety of luxury residential offerings and several luxe hotels, including Central America’s only Four Seasons. Within the Four Seasons residential community and part of the Four Seasons rental pool, a sprawling six-bedroom residence christened Casa Las Olas is the veritable crown jewel of Peninsula Papagayo’s. Now, the alluring, post-modern-style residence can be yours for $25 million.
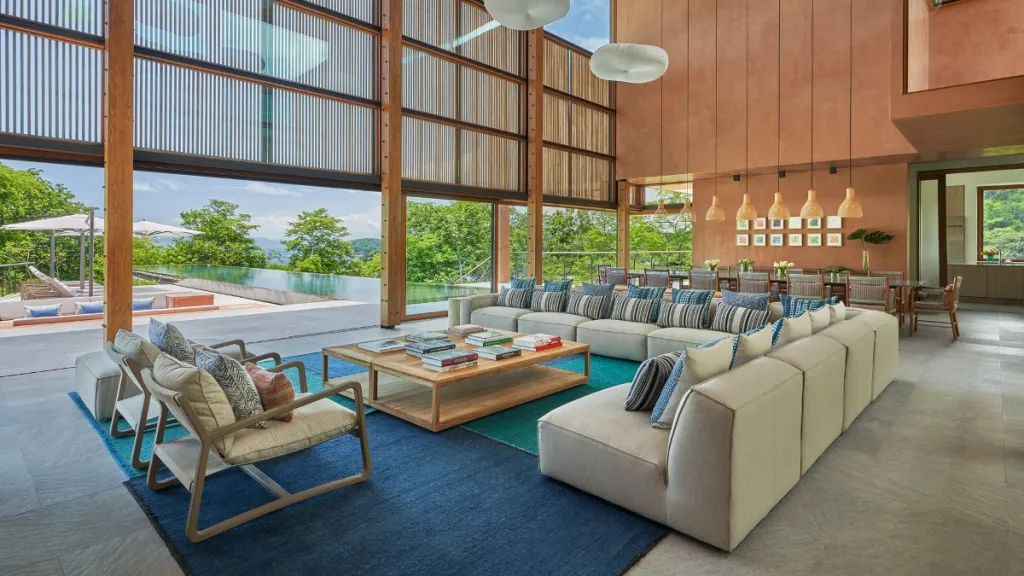
Among the residential offerings across the community are branded residences as well as homesites, for which owners can tap any architect or designer they choose to custom-build a home. The sellers of Casa Las Olas did the latter. After purchasing one of Peninsula Papagayo’s best parcels, they brought in architect Jaime Rouillón, founder of Jaime Rouillón Arquitectura, who was captivated by the 1.5-acre site, a narrow stretch of blufftop running east to west with spectacular views of Prieta Bay.
Rouillón worked closely with the seller to meet the unique needs and desires of the family and to create a one-of-a-kind getaway that looked nothing like any of the other residences within Peninsula Papagayo. Completed in 2022, the result is a massive and airy 18,475-square-foot home with six bedrooms and nine bathrooms spread over three floors. It’s one of the community’s largest and most private homes—and easily one of the most magnificent, too.
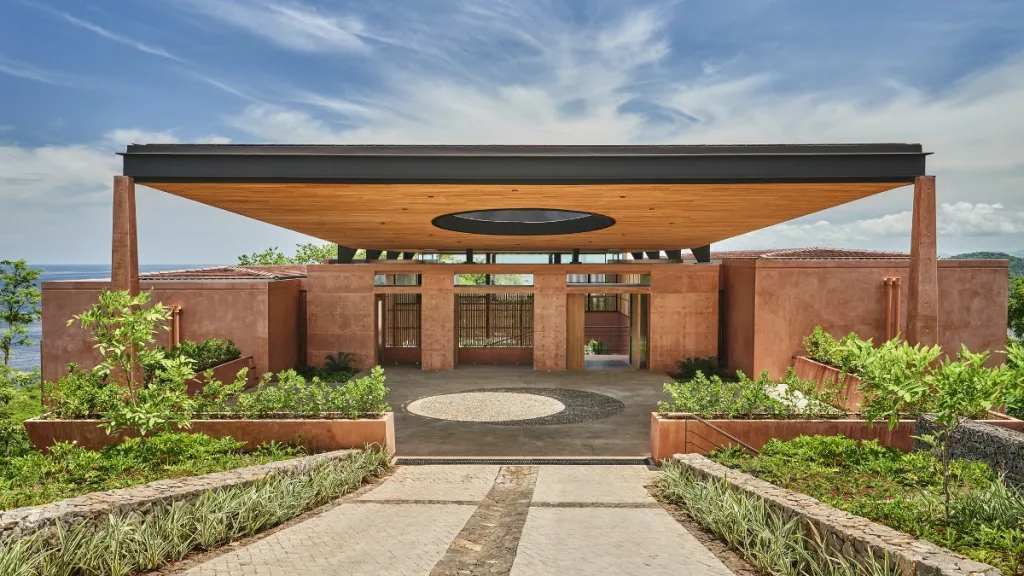
Envisioning and building the home was no easy feat. “The overall objective when designing the house was to create a relationship with the landscape and the site,” Rouillón tells Robb Report. “It’s a linear, saddle-shaped site surrounded by water—almost like a peninsula within a peninsula. There were few flat areas, so we had to create a house that would be levitating.” The seller wanted the home to feel like a spa, so the architect and his team carefully considered and integrated three of the four elements: air, earth, and water.
Rouillón’s architectural ingenuity strikes you the moment you approach the front door, where an oculus (meaning ‘eye’ in Latin) is cut into a vast horizontal plane held aloft by tapered columns. The round perforation, which the architect calls the “eye to the sky,” adds a funnel of light to the sheltered porch and provides a grand sense of arrival. The underside of the roof is clad in teak and hovers over the house. Inside, you are greeted with a lushly planted open-air atrium, and it’s two flights down to the triple-height great room, which showcases hyper-local materials, 27-foot-high ceilings, and doors that open directly to the backyard.
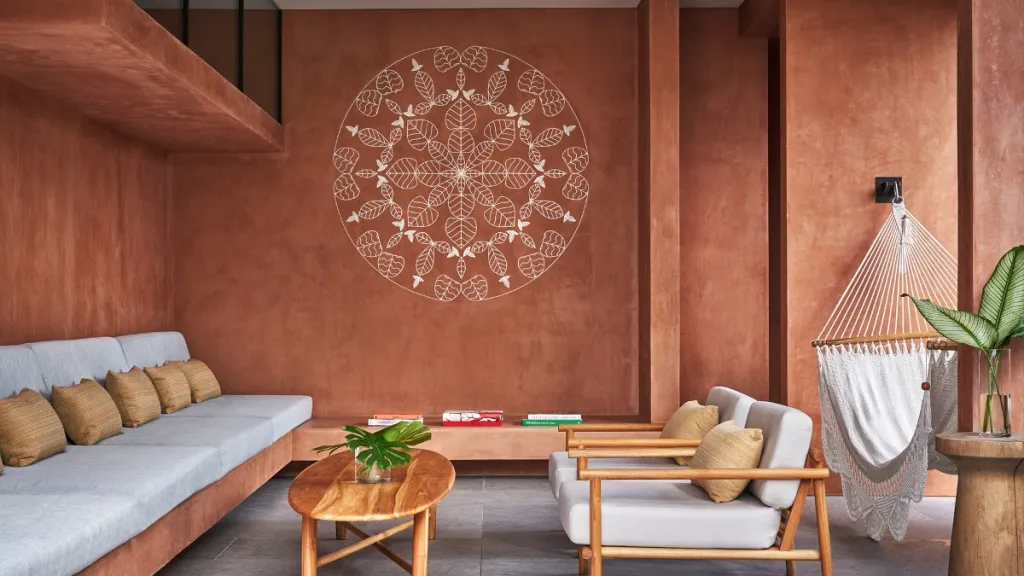
“As a long rectilinear site with an axis from east to west, you start at the oculus, descend to the atrium or internal tropical garden, and then arrive into the social areas,” he explains. “The home is built with dyed concrete that’s almost like a monochromatic reddish color. Taking into consideration the climate and preventing the sun from hitting the interior spaces, we accentuated the home with wood screens in front of the glass windows to limit the intense sunlight.”
What’s so striking about Rouillón’s architecture are the organic and open elements that seamlessly connect indoors and out. The great room features beautiful light fixtures, a teak wood ceiling, large living space, seating area, dining table, and a sleek kitchen off to the side.
Most of the house is air-conditioned, but because it’s also designed for indoor-outdoor living, Rouillón also took into account thermodynamics. The soaring ceiling in the great room pulls warm air and humidity up to the rafters, and the house was built to facilitate cross-breezes in the communal spaces.
Every single room except the service room has ocean views. The primary suite in particular is wrapped in glass with panoramic views over the peninsula and Prieta Bay. There’s also a covered private terrace, and the primary bathroom is like a mini spa with a generous soaking tub edged against the floor-to-ceiling glass windows for the ultimate bathing view. The home will comfortably accommodate 18 people, and, intended for a multigenerational family, there’s also a large, two-story bunk room for kids.
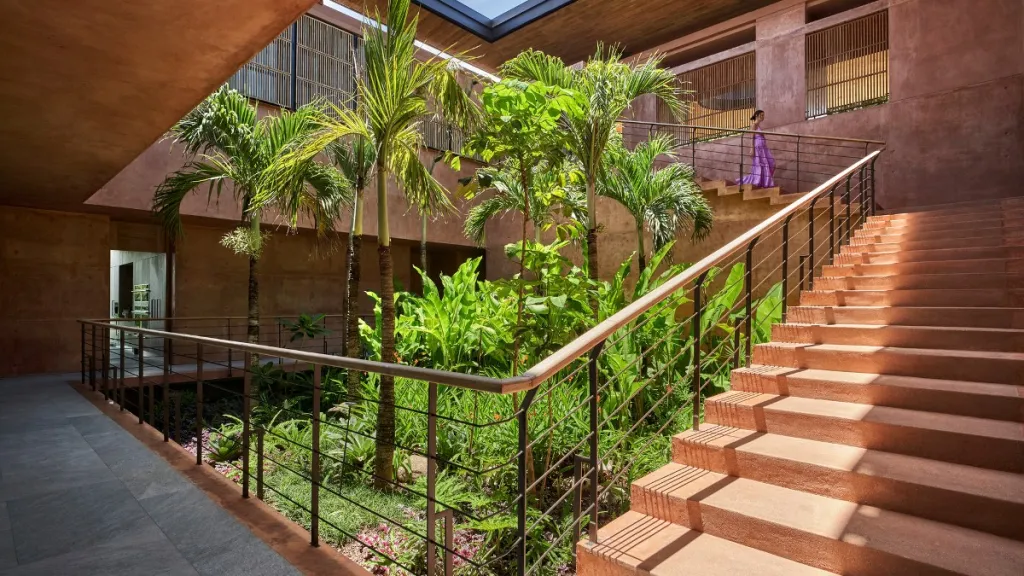
The backyard is the ultimate Costa Rican sanctuary, with uninterrupted panoramic ocean views and a jaw-dropping 100-foot infinity lap pool that glows by night. The pool was designed as the home’s nexus between the natural elements of air, earth, and water. There’s also an outdoor kitchen and plenty of alfresco dining space, a state-of-the-art media room, a fully equipped gym, and service quarters in the back of the home. Sunrise and sunset, you feel like you’re at the edge of the earth.
“Our design philosophy is adapting to the site and climate while understanding our clients’ wishes, and for this project in particular, the client wanted a feeling of serenity and luxury with an organic feel,” Rouillón says. “They wanted to create something subtle, organic, elegant, discreet, and not overdone—and we accomplished that.”
The property is fully managed and serviced by Four Seasons, and residents and their guests have access to all the Four Seasons restaurants and amenities, as well as the adventure and natural splendor that Peninsula Papagayo and Guanacaste have to offer. And, when not in use, the house can be placed in the Four Seasons Rental Program. While this is optional, the potential cash flow is significant; Casa Las Olas rents for $45,000 per night.
